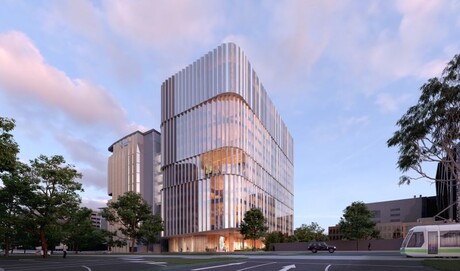Australian Institute for Infectious Disease building plans unveiled
Wednesday, 21 June, 2023

Theconsortium has unveiled the building design and location for the $650 million project that aims to bring the nation’s scientific and medical research minds together to provide a rapid, coordinated response to current and future pandemics.
The project is an initiative of the Founding Partners��— , the and , with the Victorian Government as Major Supporting Partner.
The AIID building, designed by Australian architectural firm and engineered by international engineering firm , has been specifically designed to foster collaboration and innovation between the Foundation Partners, industry and an alliance of Victorian infectious disease organisations.
Also announced was the location of the AIID’s new home��— occupying the area of 766–780 Elizabeth Street and 213–223 Berkeley Street in the Melbourne Biomedical Precinct and physically connecting to the Doherty Institute across multiple storeys.
The AIID will focus on genomics, diagnostics, therapeutics, vaccine research, clinical trials and data and public health research to inform decision-making. These focus areas will be supported and enabled by high-tech facilities within the new building, including:
- A human infection challenge unit designed to accelerate the development of new medicines and vaccines for key partners and industry clients, through high-quality and ethical clinical research.
- Robotic biobanking, allowing remote treatment and storage of biomedical samples from large clinical trials, enabling more efficient and safer storage and retrieval than traditional methods.
- One of the largest high-containment PC3 (Physical Containment level 3) laboratory facilities in the Southern Hemisphere, enabling identification, isolation and characterisation of new viruses and other infectious disease agents.
- A combination of specialist and flexible PC2 (Physical Containment level 2) laboratories, allowing the development of new vaccine technologies such as mRNA.
- Industry engagement spaces to create an innovation-focused entrepreneurial environment that supports the translation of promising discoveries into the successful commercialisation of medical products and services to deliver patient benefit.
- Convergence zones, enabling collaboration between the Foundation Partner organisations through meetings, shared amenities, training, workshops and incidental conversations in social areas.
- Purpose-designed spaces to support public health research including dry laboratories, interview rooms and spaces for community engagement and co-design work.
��

Demolition of the existing buildings on the site will be undertaken in 2024, with construction to commence in 2025.
The new building will allow the University of Melbourne and the Doherty Institute to expand and Burnet Institute to relocate its headquarters.
University of Melbourne Vice Chancellor Professor Duncan Maskell said, “We are thrilled to reveal the plans for the new AIID building. It will be an iconic addition to the world-leading Melbourne Biomedical Precinct and will equip us with the facilities and resources we need to get ahead of the next pandemic.”
Doherty Institute Director Professor Sharon Lewin said the unveiling of the concept design will see the AIID project gain momentum and will inspire people who will be working in the facility.
Burnet Institute Deputy Director Professor Margaret Hellard said this is an exciting phase in the project, bringing to life the vision of a new state-of-the-art facility and the new home for Burnet Institute. “The relocation of Burnet Institute to the Melbourne Biomedical Precinct as a Foundation Partner of the AIID is an exciting opportunity that will strengthen collaborations across laboratory-based research and public and global health, and build our capacity to respond to significant global health challenges,” Hellard said.
Queensland announces its ���ϳԹ�Ⱥ�� Rescue Plan
The Queensland Government has announced its ���ϳԹ�Ⱥ�� Rescue Plan, which includes three new...
Multiplex appointed Northside ���ϳԹ�Ⱥ��'s early delivery partner
Multiplex has been appointed the early delivery partner for the $1bn Northside ���ϳԹ�Ⱥ��, Canberra...
First look at the $275 million Austin ���ϳԹ�Ⱥ�� ED expansion
The entrance, reception and lobby designs of Melbourne's $275m Austin ���ϳԹ�Ⱥ�� emergency...








